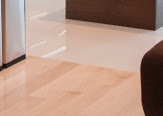Sunday, July 15, 2012
Projects: Windsor Terrace Renovation, Pt. II
Earlier this week we took a look at a killer contemporary renovation in Windsor Terrace and spoke to the owners about it. Now we got a chance to sit down with the general contractor on the job, John Buchbinder (aka "Cousin John", aka "The House Whisperer") to get his take on the project. He's got his project pics & write-up on his website now, but we wanted to pick his brain for more details. One of the first questions we had was the Ikea kitchen...
John says it's no problem. Their design is really good, they're affordable. The interior boxes of the cabinets might be relatively lame, but the fronts are all that matter and, "they make great fronts." John's installed kitchens of all calibers, but says that the Ikea kitchens he's installed have actually held up really well over the years. Clients picking materials is no problem; Jenna Lyons did it a bunch too. And it sure seems to us like a great way for the client to splurge on some things while going budget on others, allowing them to make the compromises they're comfortable with. One of our favorite spots is the seamless transition from wood floor to tile in the kitchen.
As John points out, you can see the reflection of the trees and sky in the tile even from the front of the living room:
John says the owner picked out great 6"-wide select maple floors with a buttery-smooth color and 24" x 24" porcelain ceramic pavers that achieve a really high-end look at a great value. It's also one of the places where John's tile artist really shines. When you lay tile really well, John says it makes a big difference. These floors have no joint, no bevel, no mini-bevel:
The bathroom penny-tile is pretty top-notch too:
John says as far as picking most of their own materials, these owners were good to work with because they were great with deadlines, deliveries, and did a ton of the legwork. When you get kitchen cabinets at a tenth of the cost of what many budget for and get a high-end look out of affordable tile, you can splurge in other places. Even this uber-hip urban-themed wall-paper is pricey as wall-paper goes, but doesn't break the bank relative to the budget:
They had the budget to install top of the line radiant floor heating, which is literally tubes of hot water they lay down above the subfloor, but beneath the floor that provide heat that's even, not dry, comfortable, and allows for a heat thermostat in every room, like this pic demonstrates:
A tiny little 96% efficient condensing boiler about the size of a backpack sits in a closet in the cellar. We're surprised at how affordable some of the best details are too. Skylights are about $4K installed, and aren't much more expensive than that to get larger ones, or ones that open on remote control and have a rain sensor in case you forget to close them. Removing the back wall, putting in steel and installing a 12' window/sliding glass door was less than $25K in the stream of this job, and would still be very affordable as a stand-alone renovation in another job. John said the first time he did this in the 1980's in his own house on Grand Avenue, he was scared. But now he said he's reinforced buildings with steel and opened up spaces over 50 times and has never had a problem.
One of the things that makes this project somewhat unique is that it's "Design-Build", which Cousin John summarized as "one-stop shopping". Essentially, rather than an owner going and paying tens of thousands of dollars to an architect for preliminary plans that (1) might not be feasible or structurally sound, (2) might not be up to code or likely to get passed at the DOB, and/or (3) might not be within the clients' budget - something that we've seen a handful of times and Cousin John's seen countless times - Design-Build is different. It's a relationship between the owner and the builder, who works in tight coordination with the architect to make sure there are no "flights of fancy" that aren't buildable, up to code, or affordable. What are some other benefits of doing things this way? "Time," John says. Lead time on a project can be cut in half (or better) by using Design-Build. And time is money when you're paying carrying costs on a shell often $1M or more, often renting another place to live, paying a team to be on the job site, etc. John explains, "I need a permit in order to do demolition anyways. And demolition inevitably reveals unforeseeable issues that need to be addressed. Issues that we can't know until we get in there." So a major benefit of Design-Build is getting a skeletonized set of plans to be approved by the DOB early to get started on the work right away. Then you can make amendments to those plans, as often happens anyways, but the actual building actually gets started.
So on this project, the owners didn't want to spend a lot of money on design because they already had a sense of the style and materials they wanted. John says, "I got a guy," and recommended an architect he's worked with who is great with space utilization and get can plans approved by the DOB. Close collaboration between owner, contractor and architect produced another great project and more satisfied customers.
Subscribe to:
Post Comments (Atom)








Suzinteriors Design Group is an innovative, experienced design team dedicated to create spaces tailored to the unique style & need of each client. Here are options for the interior design windsor, windsor renovations, windsor home decorators, commercial interior design Windsor and windsor home staging.
ReplyDelete